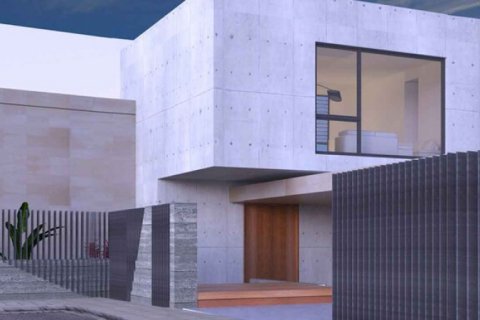6 bedrooms Villa in Agios Tychonas, Limassol, No. 30596
201

ID30596
€ 4 900 000
- EUR €
- USD $
- RUB ₽
- GBP £
- TRY ₺
Contact the seller
CityAgios Tychonas
TypeVilla
Bedrooms6
Living space1250 m²
- m²
- sq. ft
Land area1000 m²
- m²
- sq. ft
To sea100 m
Price
- Price
- per m²
€ 4 900 000
Price history
06.09.2025
€ 4 900 000
20.03.2025
€ 5 500 000
26.03.2024
€ 6 900 000
- EUR €
- USD $
- RUB ₽
- GBP £
- TRY ₺
Similar offers
-
Bedrooms: 6Bathrooms: 6Living space: 1298.7 m²Distance to the sea: 2.1 km
-
Rooms: 6Bedrooms: 6Living space: 1299 m²For sale: house in Cyprus, Paphos Details
-
Bedrooms: 6Bathrooms: 6Living space: 1372 m²
-
Bedrooms: 6Living space: 990 m²Distance to the sea: 4 km


























